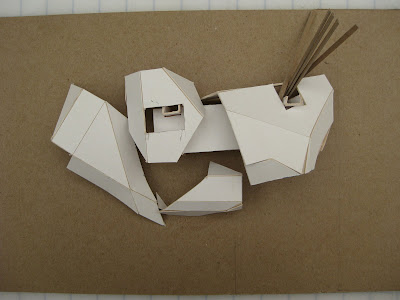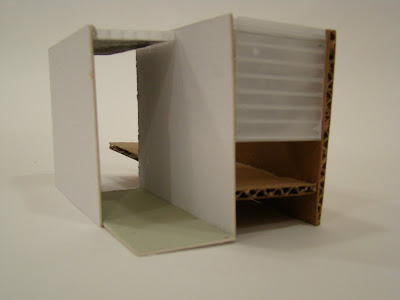



currently working on lee street studios




 In this model, my intention was to explore how people would approach the building from Lee St. Towards the begining I was thinking people would enter from the corner of Highland and Lee but it was not very inviting. As I developed the rest of the model, some planes started to look more like overhangs or canopies which were more inviting to enter the building.
In this model, my intention was to explore how people would approach the building from Lee St. Towards the begining I was thinking people would enter from the corner of Highland and Lee but it was not very inviting. As I developed the rest of the model, some planes started to look more like overhangs or canopies which were more inviting to enter the building.
 Most of the conceptual models I made did not fit into the straight piece of land that we are being given to work from. I tried finding comonalities between all the concept models that I have made and for this batch, I have discovered that they all fit perfectly into the site (narrow and long).
Most of the conceptual models I made did not fit into the straight piece of land that we are being given to work from. I tried finding comonalities between all the concept models that I have made and for this batch, I have discovered that they all fit perfectly into the site (narrow and long). 

“Me resulta inconcebible que un artista pueda trabajar solo para expresarse a si mismo…”
Gustavo Perez