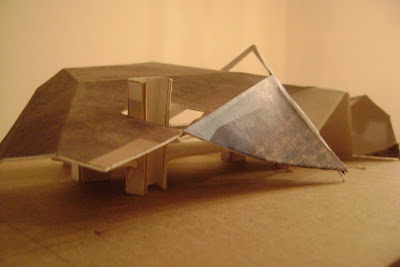

currently working on lee street studios










As I was looking for some inspiration I came across Dubai's future buildings they are proposing (which are crazier than our design and concept)!!!! Anyways I mentioned it to Travis and he suggested I should look at.................................................................................................
Diller & Scofidio
Blur Building
Yverdon-les-Bains, Switzerland
“ An inhabitable cloud whirling above a lake”.
architecture magazine
The Blur Building is a media pavilion for Swiss Expo 2002 built at the base of Lake Neuchatel in Yverdon-les-Bains, Switzerland.
(because there images are copyrighted here are a few links to see the BLUR BUILDING arcspace, designboom )
cool huh!!!!!








“Me resulta inconcebible que un artista pueda trabajar solo para expresarse a si mismo…”
Gustavo Perez